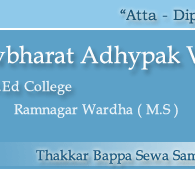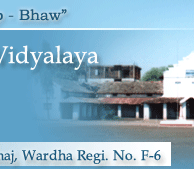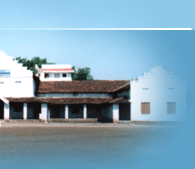|
|
| Total Construction Area :- 1769.33 Sq.m. |
| Playing Ground Area :- 2415.38 Sq. m |
List of Physical Infrastructure |
Sr. No. |
Type |
No. of Rooms |
Area in sq. mtr. |
1 |
Canteen Block |
1 |
24.43 |
2 |
Girls Common |
1 |
24.55 |
3 |
Boys Common |
1 |
24.55 |
4 |
Store Room |
01 |
24.55 |
5 |
Security Room |
01 |
23.17 |
6 |
Visitors Room |
01 |
23.01 |
7 |
Educational Technology Room |
01 |
56.55 |
8 |
Workshop |
01 |
56.55 |
9 |
Computer Lab |
01 |
28.28 |
10 |
Conference Hall |
01 |
143.00 |
11 |
Staff Room (N.G.) |
01 |
23.01 |
12 |
Class Room (IInd Yr.) |
01 |
56.55 |
13 |
Class Room (IInd Yr.) |
01 |
56.55 |
14 |
Principal Room |
01 |
28.28 |
15 |
Office Room |
01 |
27.62 |
16 |
Class Room (N.G. Ist Yr) |
01 |
56.55 |
17 |
Class Room (N.G. IInd Yr) |
01 |
56.55 |
18 |
Staff Room |
01 |
23.01 |
19 |
Administration Office |
01 |
21.08 |
20 |
Language Room |
01 |
40.77 |
21 |
Store Room |
01 |
42.22 |
22 |
Science Lab |
01 |
42.56 |
23 |
Library & Reading Hall |
01 |
78.15 |
24 |
Music Room |
01 |
42.67 |
25 |
Physical Education Room |
01 |
42.22 |
26 |
Psychology Room |
01 |
40.77 |
27 |
Secretary Room |
01 |
21.28 |
| |
|
|
|
|




